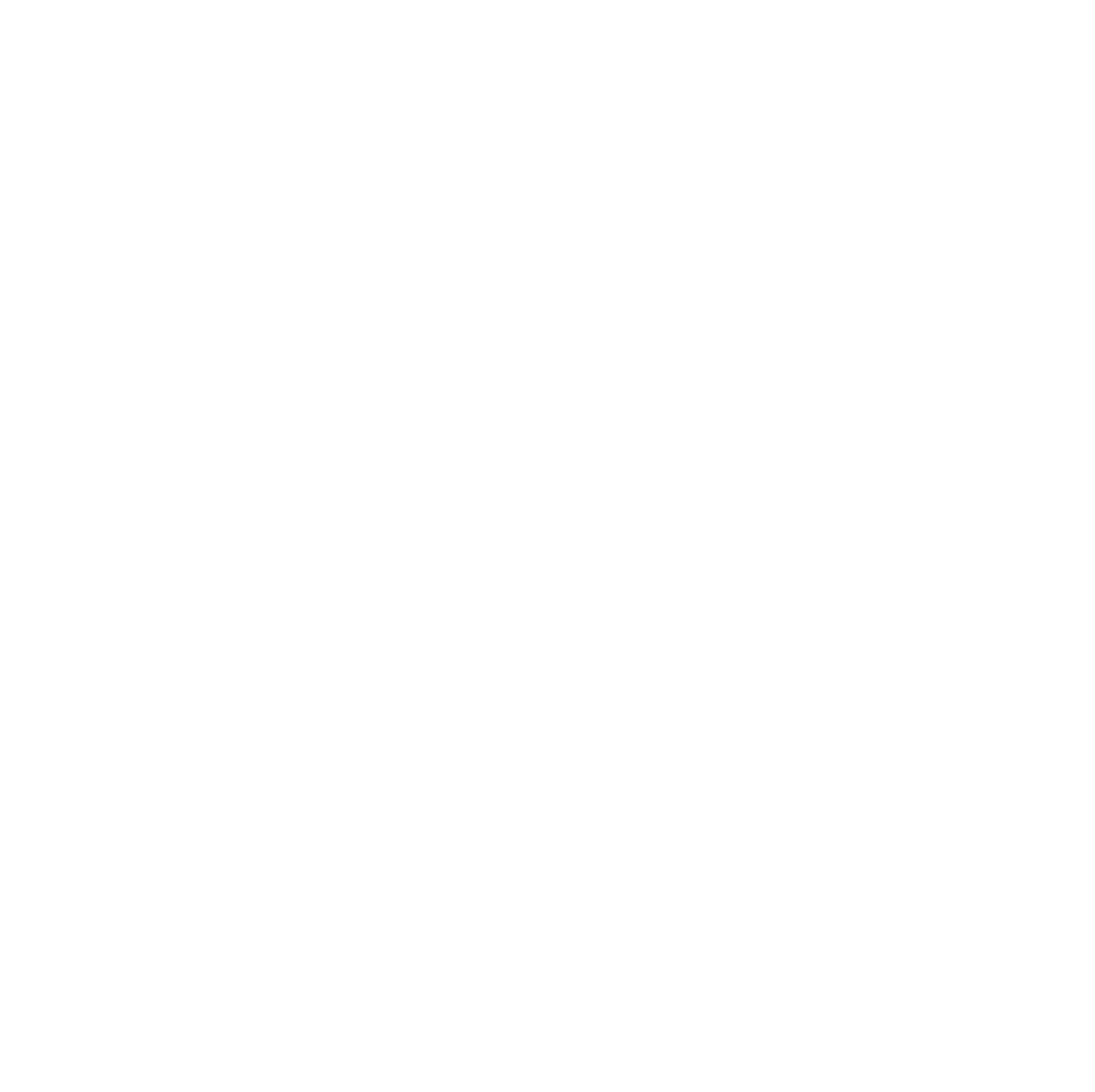Chichester Rugby Football Club
The Project Chichester Rugby Club invited DLS: ARCH to produce sketch proposals of how the club could be extended to provide further additional floor space and incorporate a pitched roof. These were then taken forward to obtain planning consent which was duly granted. The Seaman Partnership then prepared the working drawings package and some photo-realistic..


