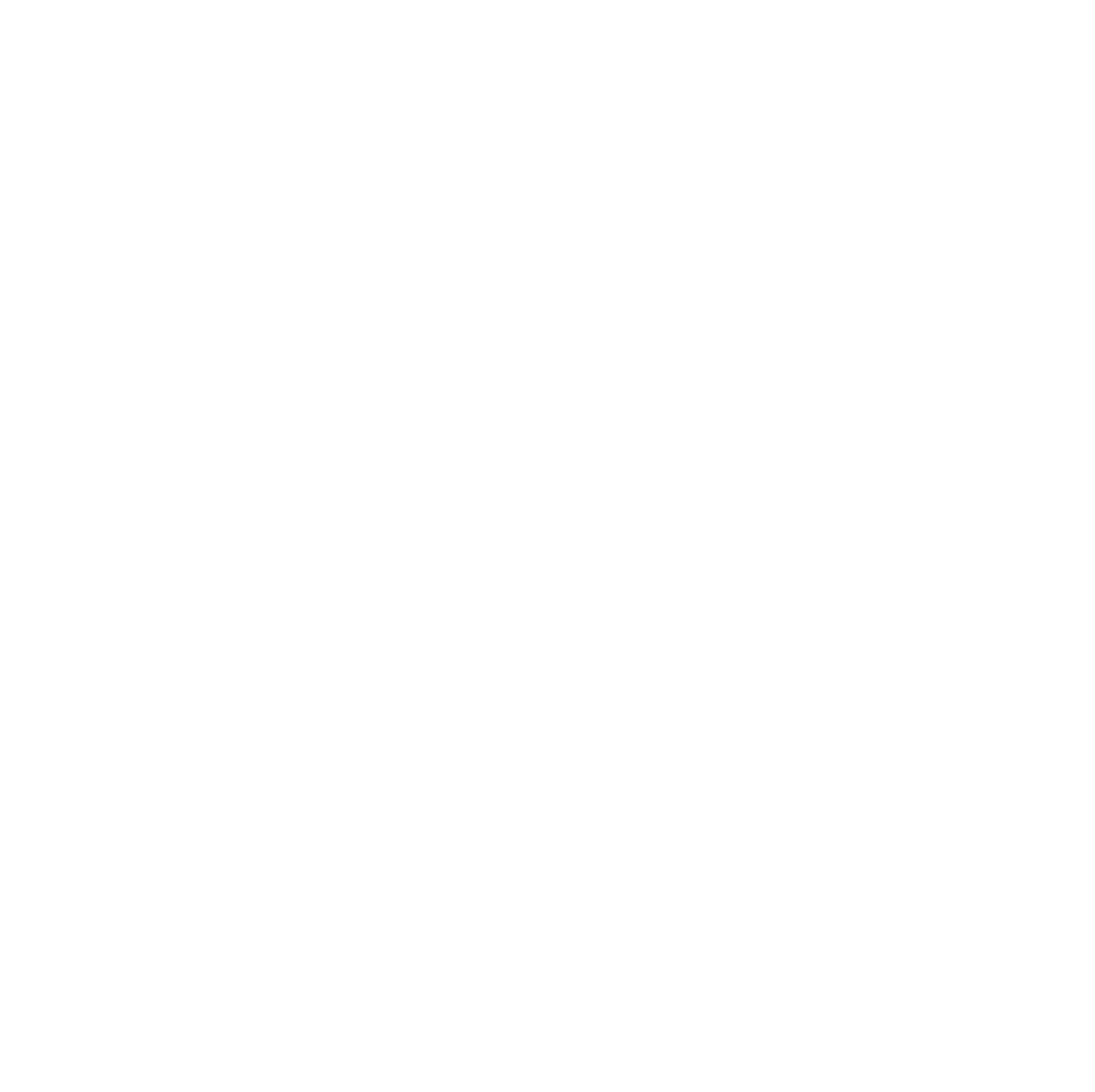East Wittering
The Project Remodel and extend chalet bungalow in stunning location The new frontage included a new veranda with a solid oak front door. Once opened, the view takes you directly through the main living/dining/kitchen space to the garden beyond. The living space is flooded with daylight with full height bi-fold doors & a large glazed..


