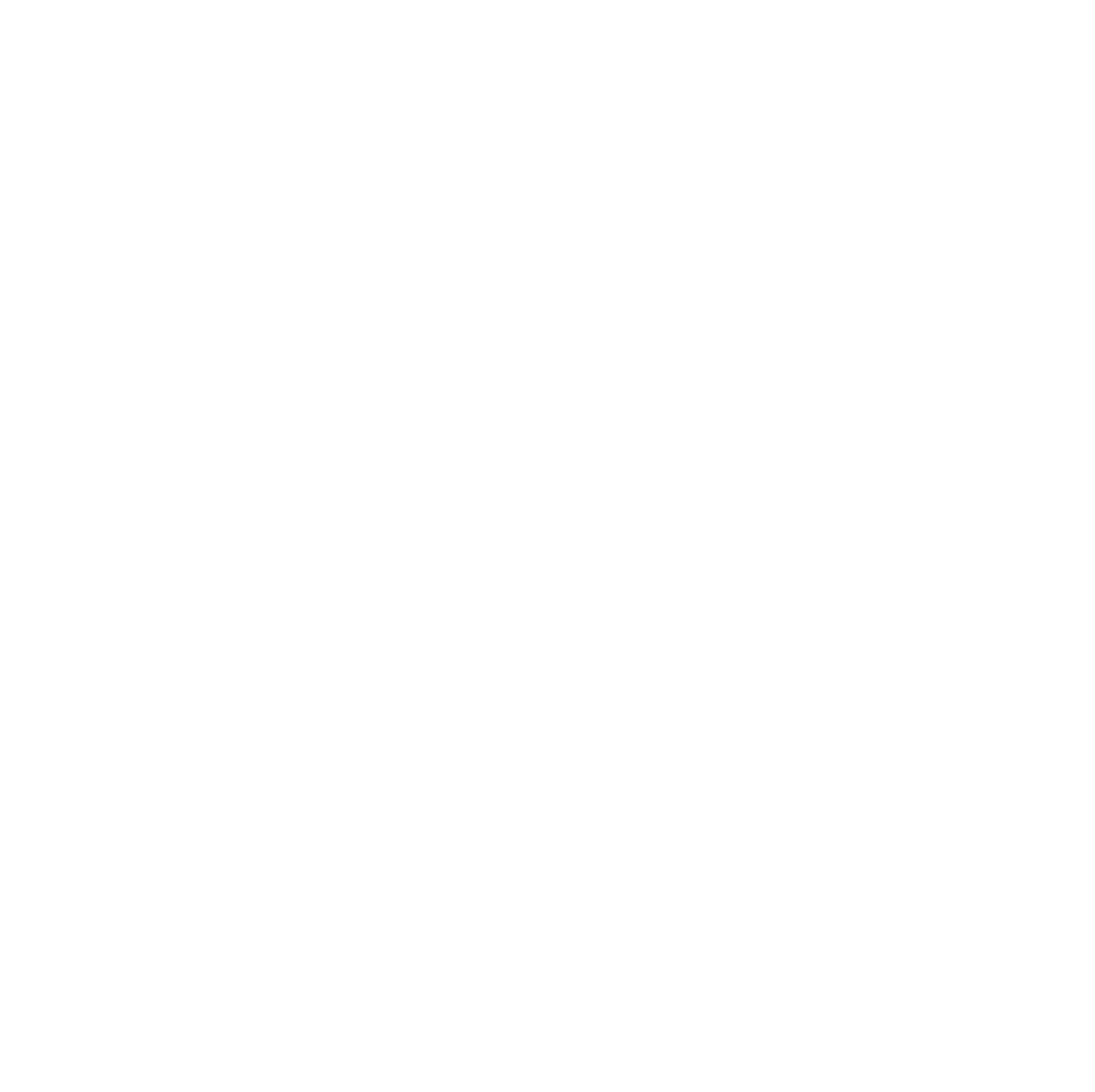Edwardian Building – Hall of Residence
The Project New build extension to create an 18 flat/88 bedroom Hall of Residence whilst retaining the outer façade DLS: ARCH were instructed to refurbish and extend the existing Edwardian Building, which used to consist of two storey classrooms around a large central space. In addition, the building was sensitive in planning terms as it was..


