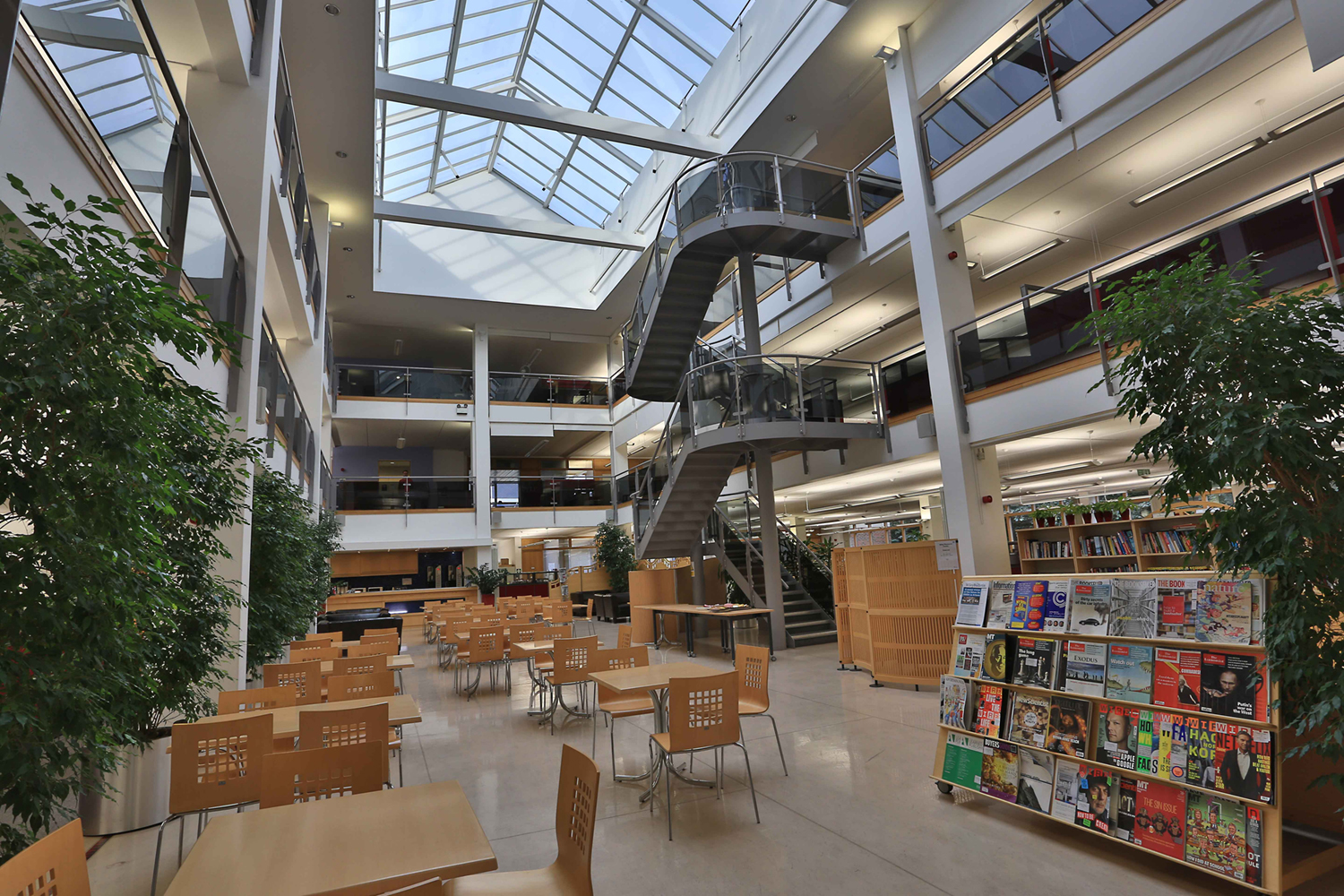
The European Headquarters building for John Wiley and Sons Ltd contains office space on 3 floors around a central atrium, with semi-basement parking
The design embodied the latest technology incorporating sustainable design, featuring natural stack ventilation via the atrium and night time cooling via the building fabric, all controlled by a state of the art building management system.
a splendid statement of 21st century architecture and a bold benchmark of excellence for future development in the area
len eyles, chairman of chichester city council planning and conservation committee