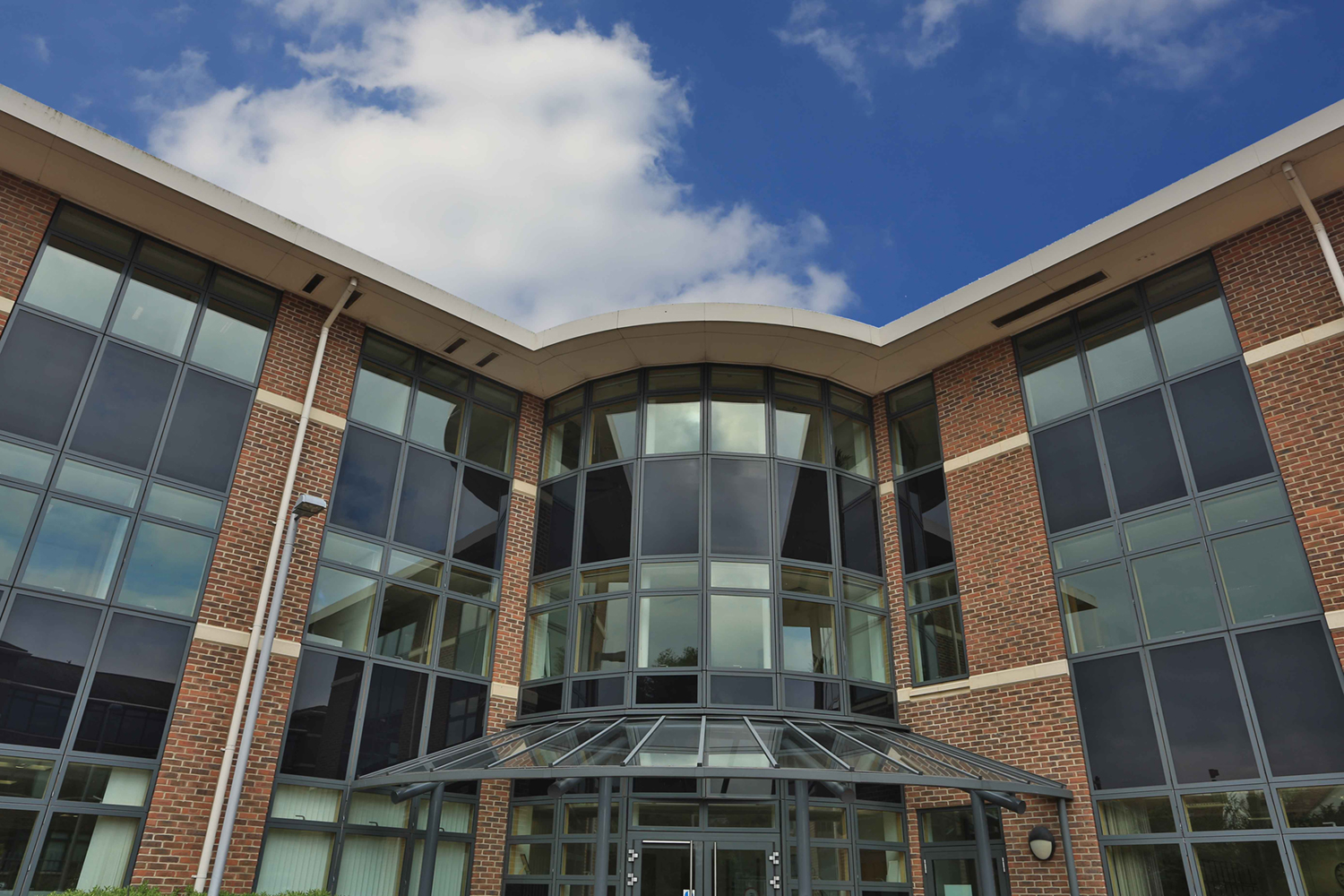
Three storey office development
The building is a 3 storey office development of 20,000 square feet of net lettable floor space incorporating car parking and landscaping on the adjacent site to “The Atrium”.
To maintain corporate identity the new office façade uses similar materials to the adjacent headquarters building, but in a more contemporary style