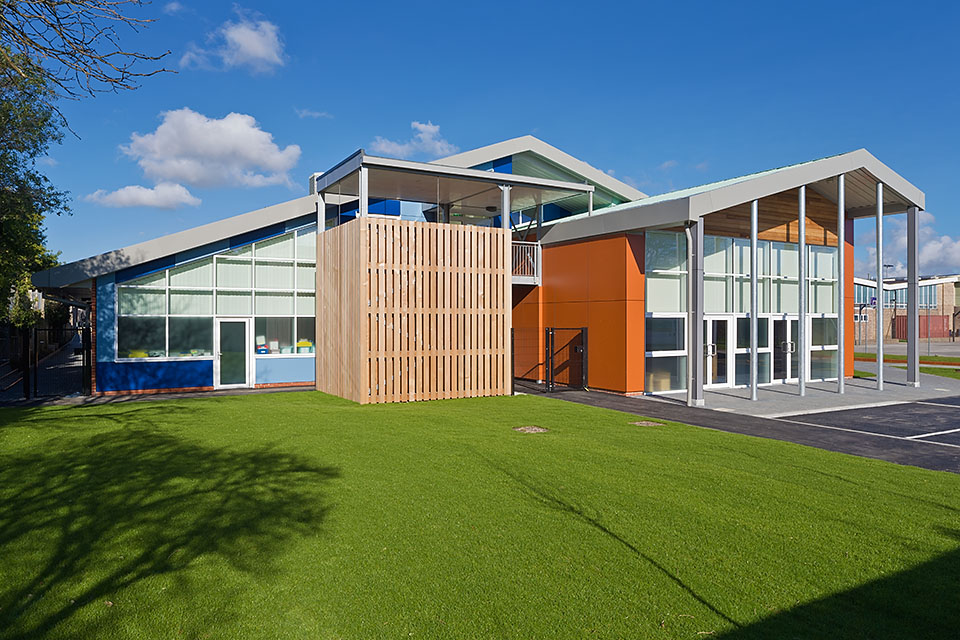
A major redevelopment with very limited site availability, in the centre of a residential area.
DLS: ARCH firstly prepared a masterplan for St Andrews High School, Worthing and then developed the proposals to achieve a full planning consent. Detailed design was carried out by others.
The total scheme was to be delivered as four elements.
Firstly a new performing arts centre including a large activity studio and kitchen, music classrooms and practice rooms, a drama studio, art rooms and a new feature entrance providing a much needed visual entrance for the school. Secondly a 7 classroom teaching block. Thirdly a new technology block comprising 6 technology teaching spaces and a food technology space. Finally an extension to the existing sports hall comprising two 30 pupil changing spaces and much needed storage space.