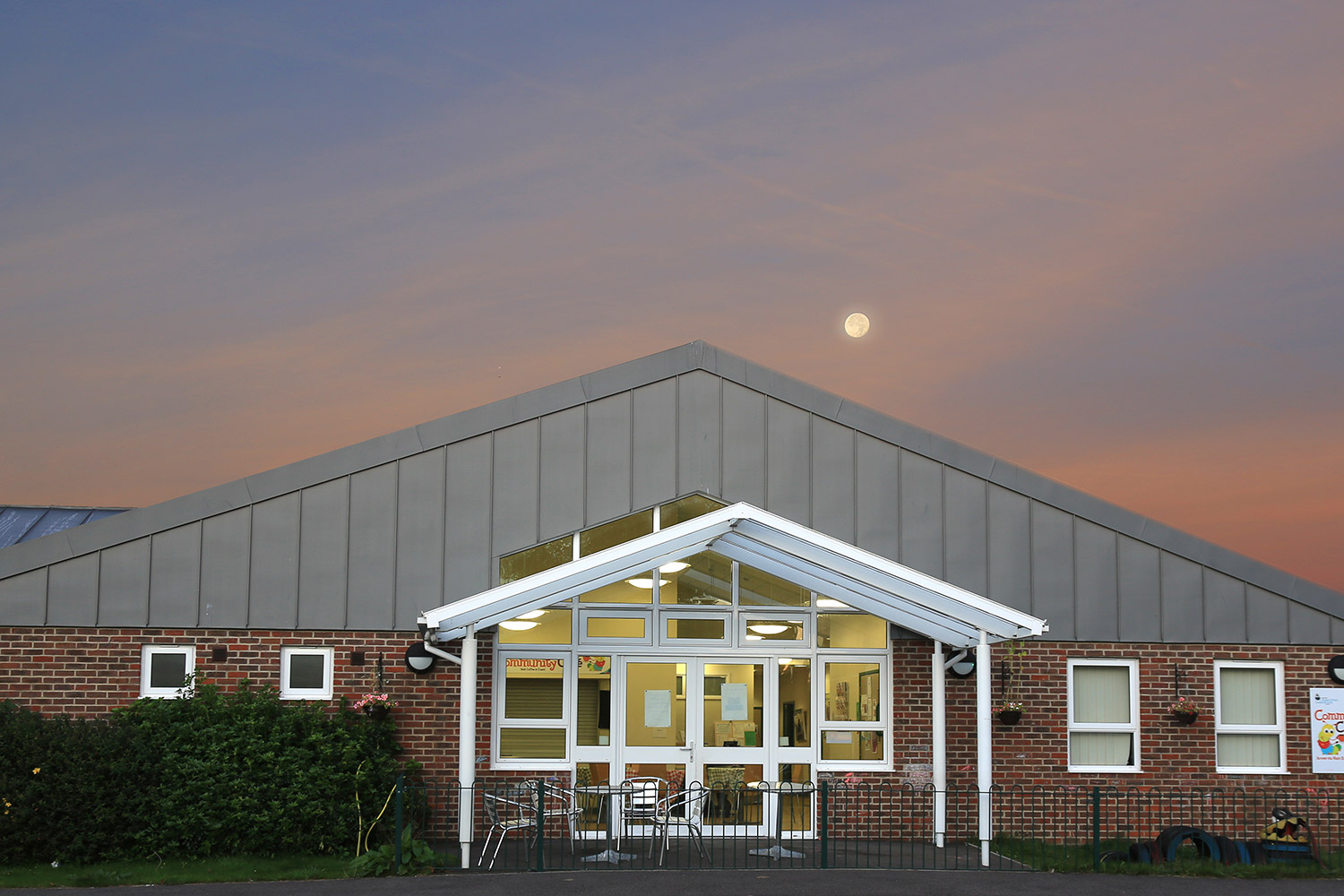
Extension to the existing Chichester Nursery School.
A new and integrated children and family centre aimed at improving the health and wellbeing of families and children in the community.
The brief comprised of a new feature entrance, a large reception with IT area, an open-plan café/social area with kitchen servery and facilities, a multi-purpose space, creche, medical room, training rooms and ancillary accommodation.