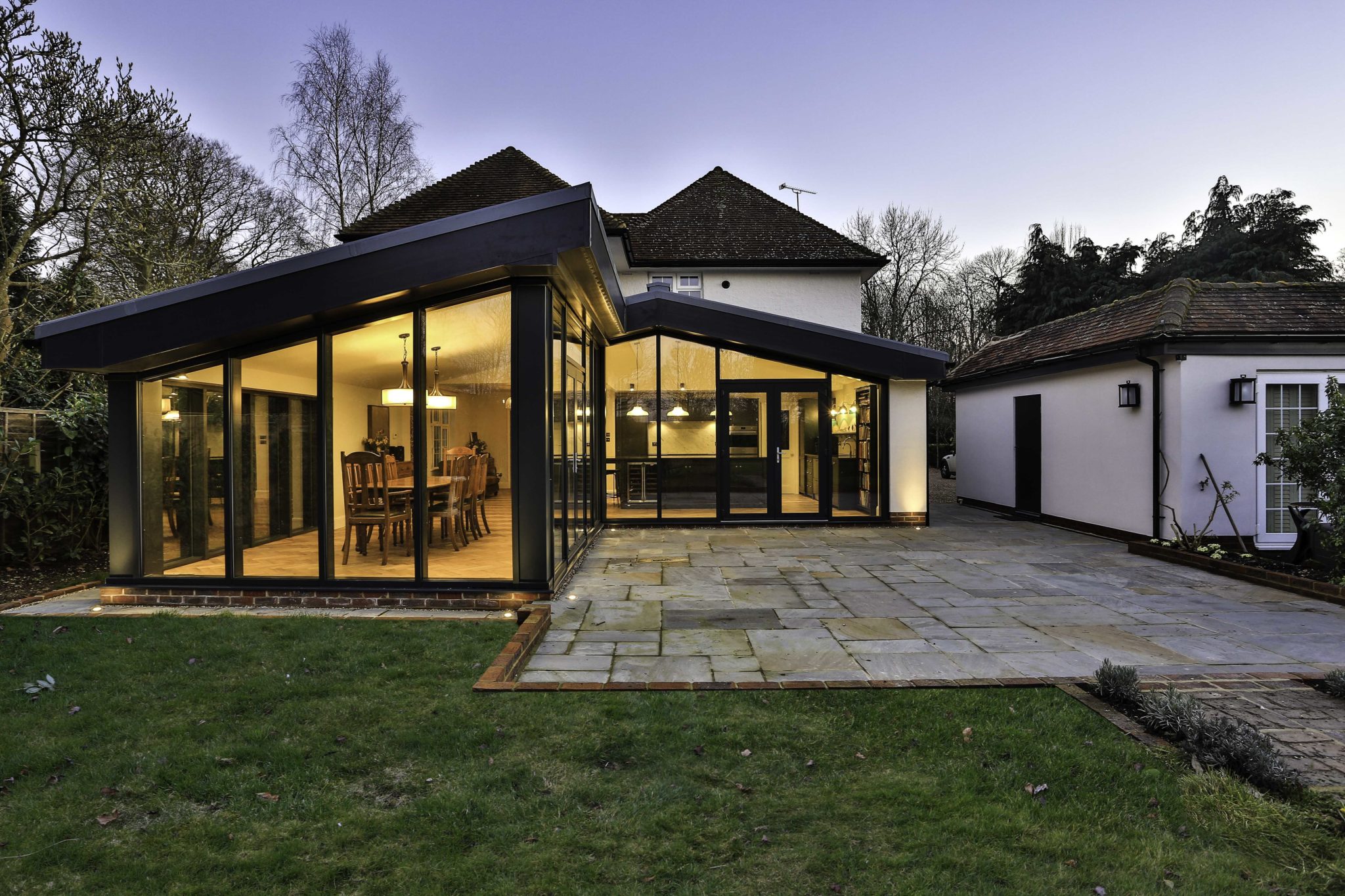
Introduction
The brief was to create a contemporary extension, which opened up the rear of the house, providing views of the beautiful garden. Parquet flooring was used throughout to match the existing drawing room floor. The scheme was very much a collaborative effort between client, architect & local builder R. Rawlins.